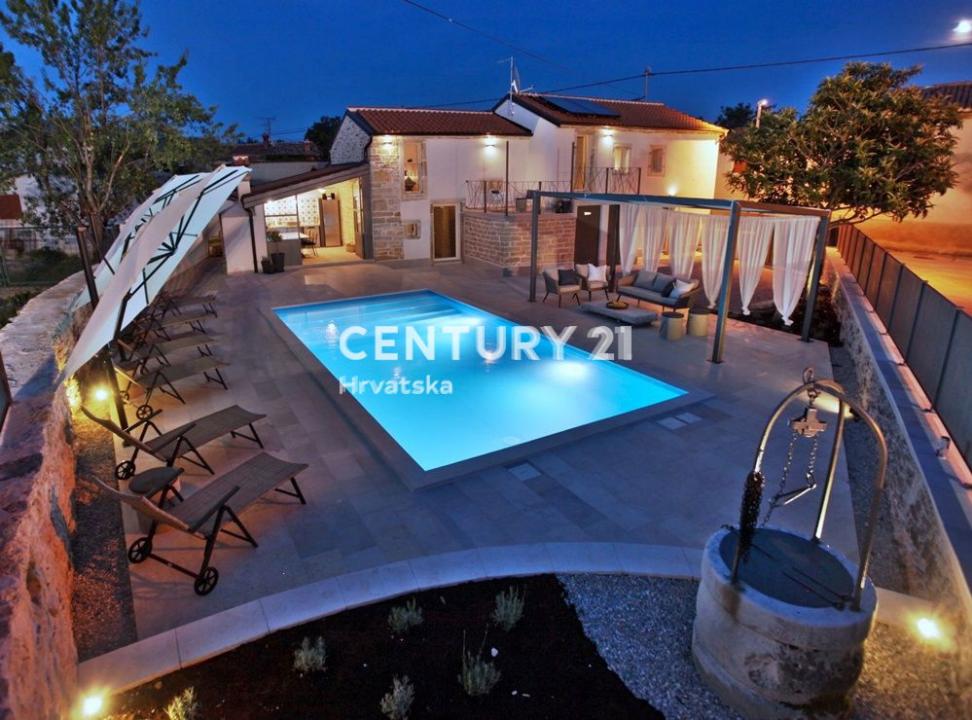Sveti Lovreč Sveti Lovreč, Istarska Županija, كرواتيا

مدرج بواسطة CENTURY 21 Futura
العقار الصفحة الرئيسية للبيع الكائن في Sveti Lovreč, Istarska Županija, كرواتيا متاح حاليًا للبيع. Sveti Lovreč, Istarska Županija, كرواتيا مدّرج بسعرUS$ 647,218. يتمتع هذا العقار بـ 3 حمامات , 4 حمامات , مشمس ميزات. إذا كانت العقار الواقع في Sveti Lovreč, Istarska Županija, كرواتيا لا يتناسب مع ما تبحث عنه، قم بزيارة https://www.century21global.com لترى المزيد من منازل للبيع في Sveti Lovreč .
تاريخ التحديث: 22/03/2025
عدد MLS: 101155-281
US$ 647,218 USD
€ 600,000 EUR
- غرف النوم3
- الحمامات4
- المنزل/مساحة مخصصة100m²
سمات العقار
السمات الرئيسية
- مشمس
تفاصيل الإنشاء
- سنة البناء: 1921
- حالة المبنى: تم تجديده
- الطراز: مشمس
ميزات أخرى
- نظام التدفئة: كهرباء
المساحة
- حجم العقار: 100m²
- قطعة أرض/مساحة مخصصة: 450m²
- غرف النوم: 3
- الحمامات: 4
- إجمالي الغرف: 7
الوصف
The original house dates back to 1921, and in 2017 it was completely renovated in a way that really leaves you breathless. On a plot of 450 m2 is the main house of 100 m2, while next to it there is a separate building of 20 m2, arranged as a summer kitchen. But not any, but superbly equipped with all devices, and directly connected to the heated pool of 32 m2 which is provided by solar panels, just like in the rest of the house, which gives an additional, energy efficient component and makes this house an eco friendly building. Let's stay a little longer in the outdoor space, which is so well designed for relaxation, that in the most beautiful days of the year in this property you can practically live outside. Because in addition to the already mentioned summer kitchen, pool and lounge area, there is also a barbecue, shower next to the pool, but also an outdoor bathroom that provides maximum comfort during your stay by the pool.
All of the above is built and equipped with first class materials. The interior is a particularly attractive story that you can admire endlessly. It consists of three bedrooms in an en suite variant, with each bathroom having underfloor heating. The living room is spacious and comfortable, just like the kitchen that simply invites you to show off your culinary skills in this fantastic setting. The interior is designed in such a way that on the ground floor there is one bedroom with bathroom, kitchen, living room and dining room, while on the first floor there are two other bedrooms, each with its own terrace for the most beautiful mornings or evenings. All rooms in the villa are air conditioned. And since today's villa was created from a hundred-year-old, traditional house, along with indigenous, original details in the interior, neutral shades fused with natural materials such as wood and stone predominantly. The interior exudes airy luxury complemented by details such as selected ceramics, wall macrame or unique, designer lighting. Wooden beams in bedrooms and bathrooms give this special rustic charm, which is further enriched by natural fabrics that predominate in the textile decor. All this can be yours with maximum privacy, walls that border the plot and provide complete security. It also has a closed, protected storage room and two parking spaces. In addition to this villa, the owners have another similar type and both villas can be purchased together.
Because with these buildings you are not only buying real estate, but also a well-known brand that has long been recognized in the tourist rental business and has its own website and base of regular, loyal clients who regularly stay in villas.

