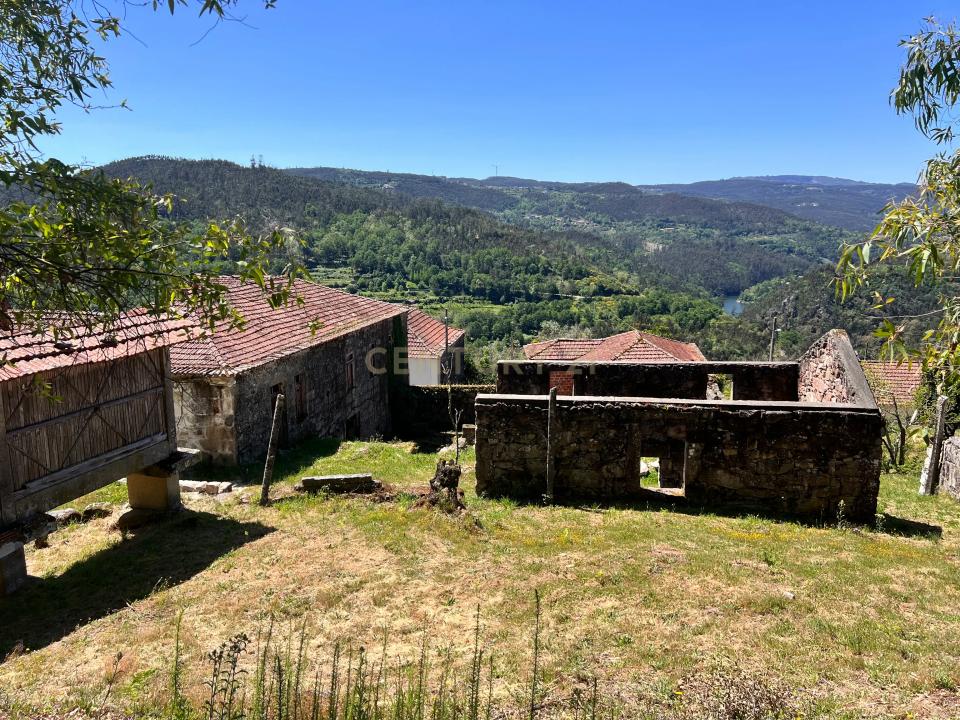São Pedro Do Sul, فيسيو, البرتغال

مدرج بواسطة CENTURY 21 Realty Art VI
العقار منزل عائلة واحدة للبيع الكائن في São Pedro Do Sul, فيسيو, البرتغال متاح حاليًا للبيع. São Pedro Do Sul, فيسيو, البرتغال مدّرج بسعرUS$ 136,373. يتمتع هذا العقار بـ 10 حمامات , 1 حمام ميزات. إذا كانت العقار الواقع في São Pedro Do Sul, فيسيو, البرتغال لا يتناسب مع ما تبحث عنه، قم بزيارة https://www.century21global.com لترى المزيد من منازل الأسرة الواحدة للبيع في São Pedro Do Sul .
تاريخ التحديث: 04/12/2024
عدد MLS: C0406-01839
US$ 136,373 USD
€ 130,000 EUR
- النوعمنزل عائلة واحدة
- غرف النوم10
- الحمامات1
- المنزل/مساحة مخصصة550m²
سمات العقار
تفاصيل الإنشاء
- سنة البناء: 1810
المساحة
- حجم العقار: 550m²
- قطعة أرض/مساحة مخصصة: 2,500m²
- غرف النوم: 10
- الحمامات: 1
- إجمالي الغرف: 11
الوصف
Situated in the picturesque village of Paredes, in the parish of Santa Cruz da Trapa and São Cristóvão de Lafões, in São Pedro do Sul, this stunning property offers breathtaking views of the majestic Lafões Valley, with its oak forests and the serene reservoir of Ribeiradio. Its proximity to the iconic São Cristóvão de Lafões Monastery adds even more charm to the setting.Completely walled, the property consists of three granite buildings, all in need of renovation. The main house, an imposing mansion dating back to 1810, is spread across two floors and an attic. The ground floor houses agricultural facilities, such as a wine cellar, olive press, stables, and storage rooms, with its solid granite walls providing a cool and pleasant atmosphere. The first floor features a traditional kitchen, adorned with three beautiful arches leading to a cozy fireplace, a smoke chimney, and a wood-burning oven, as well as three pantries, one of which is connected to the lower floor by a staircase. This level also includes a spacious dining room, six bedrooms, and two living rooms, all with large windows that allow natural light to flood the rooms and high ceilings. One of the living rooms stands out with its grand stone staircase, leading to an interior courtyard and a stone walkway supported by an exterior wall adorned with old grapevines. A large attic completes the property, offering significant potential for further living space.The caretaker's house, with 170 m² of gross area, is spread over two floors, with stables on the ground floor and a large living room with a kitchen and two bedrooms on the upper floor. An 80 m² ruin with two floors completes the ensemble. With a total area of 2500 m², the property has two vehicle entrances, one with an iron gate and the other at the opposite end. It also features a small woodland at the highest point of the land, as well as agricultural fields dotted with various fruit trees. A well-preserved threshing floor adds a touch of history and authenticity to the property.Ideal for permanent residence, rural tourism, or both, this property offers a unique opportunity to live in harmony with nature. Schedule your visit today and let yourself be enchanted by this true gem!

