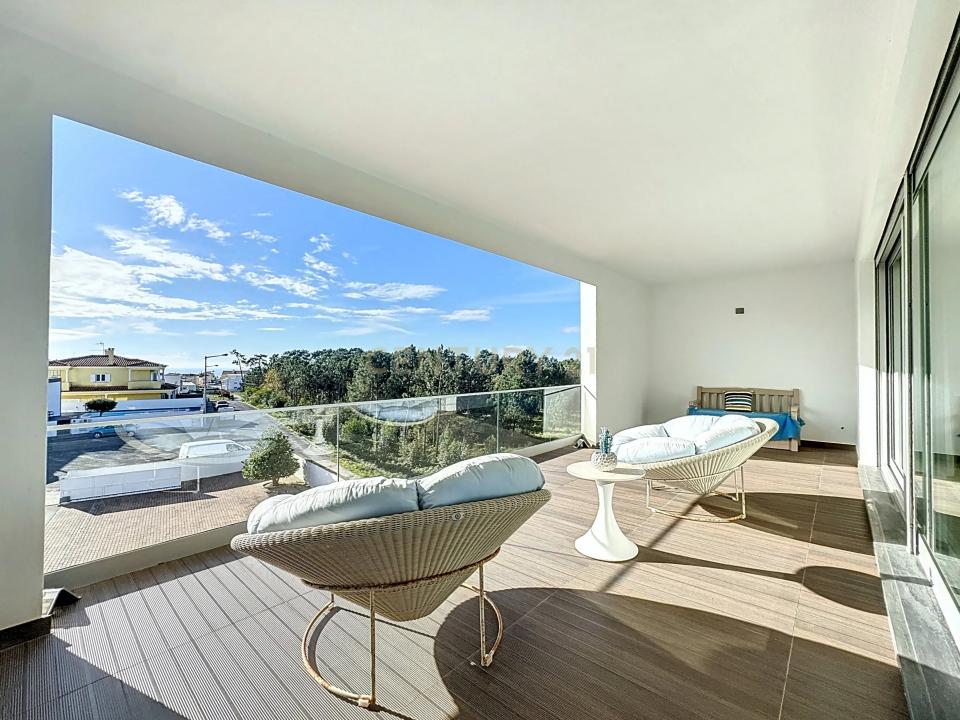Nazaré, Leiria, Portugal

Annonce par CENTURY 21 Ramomi
La propriété suivante,Maison unifamiliale, située Nazaré, Leiria, Portugal est présentement à vendre. Nazaré, Leiria, Portugal affiche un prix de941 674 $US. Cette propriété a 4 chambres , 5 salles de bains caractéristiques. Si la propriété au Nazaré, Leiria, Portugal ne convient pas à vos besoins, visitez le https://www.century21global.com pour voir d’autres Maisons unifamiliales à vendre au Nazaré .
Date mise à jour: 7 févr. 2025
#MLS: 1739-02057
941 674 $US USD
895 000 € EUR
- TypeMaison unifamiliale
- Chambres4
- Salles de bain5
- Superficie de la résidence/du lot421m²
Caractéristiques de la propriété
Détails sur la construction
- Année de construction: 2009
Autres caractéristiques
- Garages: 4
Superficie
- Superficie de la propriété: 421m²
- Superficie du terrain/lot: 1 057m²
- Chambres: 4
- Salles de bain: 5
- Chambres totales: 9
Description
The main floor features an elegant entrance hall (15.56 m²) with double-height ceilings and a white stone staircase, offering a sense of grandeur. The spacious living room (68.5 m²) with two distinct areas, a double fireplace, and an indoor garden opens onto a sunny 30 m² terrace, ideal for relaxing or entertaining. This floor also includes an office (12.3 m²), a bedroom (11.39 m²), a guest bathroom, and a bright, modern kitchen (18.34 m²) with a central island, complemented by a pantry with direct access to the rear patio and barbecue area.The upper floor boasts two suites (15.42 m² and 14.35 m²), both with private balconies, and a stunning master suite (26.7 m²) featuring a walk-in closet, full bathroom, and a generous 28 m² west-facing terrace with beautiful views.The lower floor offers a versatile 70 m² open-plan living and kitchen area, perfect for family gatherings or leisure. This level also includes a laundry room, sauna, storage, and a spacious garage (73.5 m²) with capacity for four vehicles.The property is equipped with double-glazed windows, air conditioning, central heating, electric shutters, a reinforced door, automatic gates, and a home automation system, ensuring comfort, security, and efficiency.A home that perfectly blends luxury, modern design, and functionality, just minutes from Nazaré beach.

