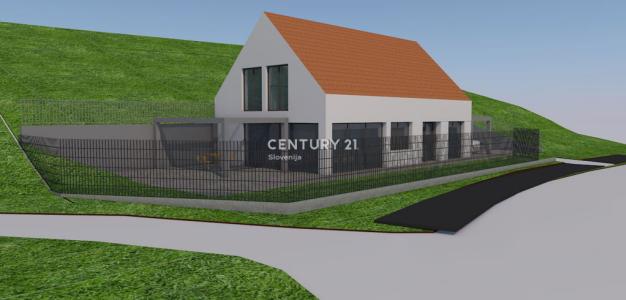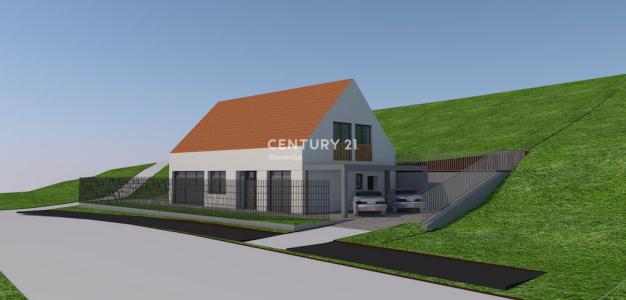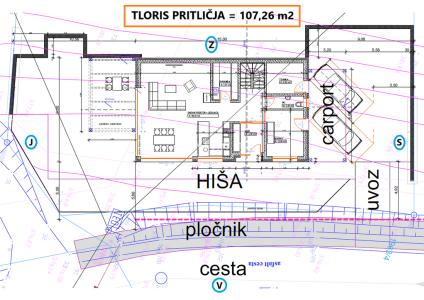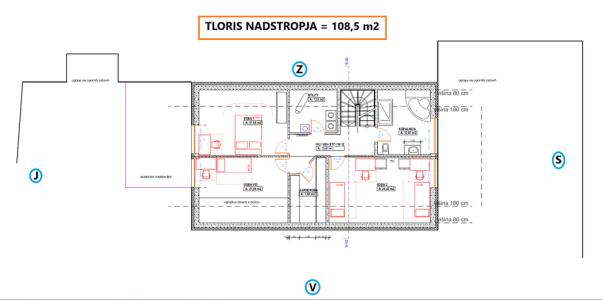Dobrna, Dobrna, Savinjska 3204, Slovénie





Mise en vente par CENTURY 21 Novi dom
La résidence Terrain à vendre située à Dobrna, Savinjska 3204, Slovénie est actuellement en vente.Dobrna, Savinjska 3204, Slovénie est mise en vente au prix de58 893 $US.Si la propriété située à Dobrna, Savinjska 3204, Slovénie ne satisfait pas à vos critères de recherche, consultez https://www.century21global.com pour voir d’autres Terrain en vente à Dobrna .
Date mise à jour: 29 juil. 2025
# MLS: 107220-137
58 893 $US USD
51 000 € EUR
- Surface vendable minimale
1 206 m²
Caractéristiques de la propriété
Superficie
- Superficie du terrain/lot:
1 206 m²
Description
On an excellent location on the northeastern side of the settlement Dobrna, above the health resort complex, we have for sale a buildable plot of 1,206 m2. The plot is classified as building land (residential area SS – EUP DO16) according to the location information, and the Municipal Spatial Plan for residential development in the Zora area adopted in 2007 currently applies. With the announcement of the future municipal spatial plan, the existing plot is expected to be excluded from the regulated area, for which the possibility of regulation based on a spatial implementation act will then apply. The plot is oriented to the east and has a distinctly sunny position. It is located at an altitude of 377 meters above sea level and is 800 meters away from the center of Dobrna (16 km from Celje). The terrain is grassy and slopes from west to east with a gradient of 26.7 degrees in the upper part and 4.8 degrees in the lower part. A 1.5m high embankment runs through the middle of the plot. Along the eastern boundary of the plot, there is a ditch, next to which is a sidewalk and an asphalt road connecting to the access road.
The area is entirely intended for residential development – 10 single-family houses to the left of the main road. The arrangement of road space for pedestrians with a width of 2.4 m and cyclists (road corridor) is also planned. The setback from the building line is 5 m from the main road infrastructure. The width of the internal private access roads to the buildings is 3 meters. The following interventions in the construction structure are possible in the area: construction of new buildings, reconstruction, replacement construction, demolition of buildings, change of purpose of a building, change of use of a building, maintenance and investment works.
The plot lies within a wider protected area of national recognition Vojnik-Dobrna-Vitanje, where the condition of architectural-building continuity of traditional settlement structures applies. The plot borders on a public municipal road, and a telecommunication line and cable channel run across the plot, and there is already electricity on the plot. Separate drainage of sewage and stormwater is planned. A sewage channel will be provided to drain sewage, connecting to the existing sewage system. A stormwater drainage system with a prescribed retention basin is planned for the drainage of rainwater. The possibility of connecting to the public water supply is planned in the northeastern part of the area, approximately 100 meters from the plot. A building permit for the construction of communal infrastructure has already been issued by the competent Administrative Unit. The permitted building coverage ratio of the plot is 0.12. The maximum floor area of the buildings is 9 m x 15 m (tolerance +10% to -20%). The roof is a gable roof, brick-colored (beaver tail), with a slope of 35 to 45 degrees. The ridge is parallel to the longer side of the building. The maximum number of stories allowed for the house is (K)+P+M (tolerance +/- 0.5 m). The main entrance is on the longer side. The construction of partially basement or non-basement buildings is also allowed. The permitted knee wall height is maximum 0.8 m. Facades must be in light pastel colors. The placement of a carport for the residential building with maximum dimensions of 3.2 m x 8 m is possible.
The land registry status is orderly, without burdens and debts. You are kindly invited for a viewing. For more information about the plot and construction conditions, please contact me by phone or email.
Emplacement
© 2025 CENTURY 21® Real Estate LLC. All rights reserved. CENTURY 21®, the CENTURY 21® Logo and C21® are registered service marks owned by CENTURY 21® Real Estate LLC. CENTURY 21® Real Estate LLC fully supports the principles of the Fair Housing Act and the Equal Opportunity Act. Each office is independently owned and operated. Listing Information is deemed reliable but is not guaranteed accurate.

L’ensemble des annonces immobilières publiées ici observent le Federal Fair Housing Act, qui rend illégal la mention de toute « préférence, limitation ou discrimination en raison de l’origine ethnique, de la couleur de peau, de la religion, du sexe, du handicap, du statut familial ou de l’origine nationale, ou l’intention de formuler une telle préférence, limitation ou discrimination ». Nous ne tolèrerons intentionnellement aucune annonce immobilière qui enfreindrait la loi. Chaque personne est informée que l’ensemble des annonces immobilières parues observent l’égalité des chances.

