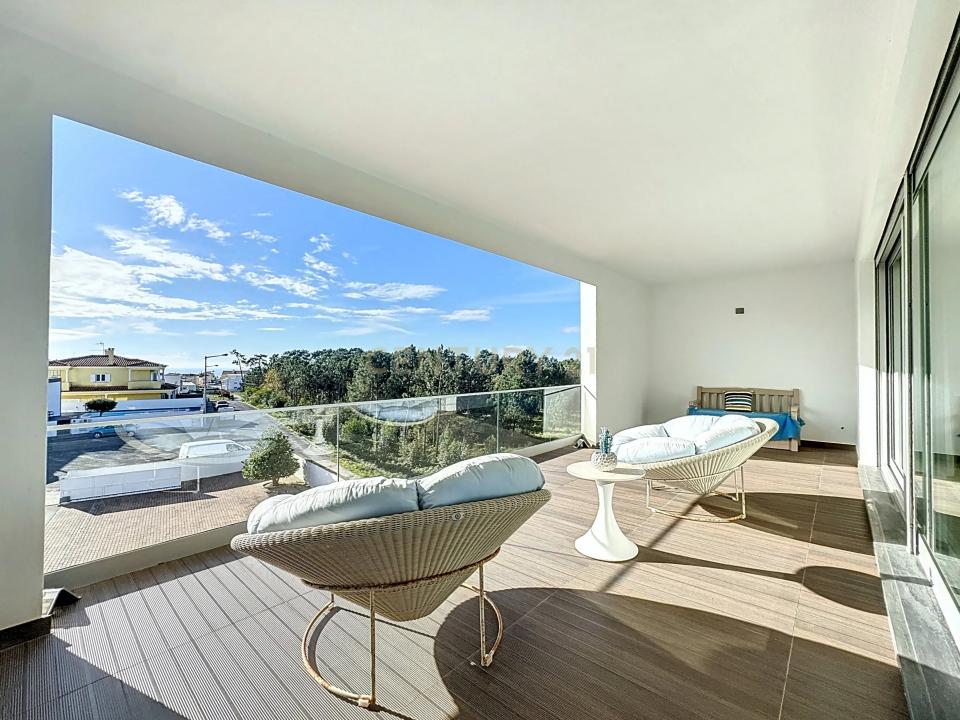Nazaré, לייריה 2450-284, פורטוגל

הבית חד-משפחתי למכירה הממוקם בNazaré לייריה 2450-284 פורטוגל וכולל 4 חדרי שינה, 5 חדרי רחצה ושירותים, מוצע כעת למכירה, הNazaré לייריה 2450-284 פורטוגל מוצע במחיר של 1,018,396 $. אם הנכס ממוקם בNazaré לייריה 2450-284 פורטוגל הוא לא מה שאתם מחפשים, חפשו נכסי נדל"ן ב, פורטוגל כדי לצפות בבתים אחרים למכירה בNazaré, .
מספר MLS: 1739-02057
1,018,396 $ USD
989,000 € EUR
- סוג
- משפחה יחידה
- חדרי שינה
- 4
- חדרי רחצה ושירותים
- 5
- גודל הבית/המגרש
- 421m²
תכונות הנכס
פרטי הבנייה
- שנת הבנייה
- 2009
תכונות אחרות
- מוסכים
- 4
אזור
- גודל הנכס
- 421m²
- גדול המגרש/הקרקע
- 1,057m²
- חדרי שינה
- 4
- חדרי רחצה ושירותים
- 5
- מספר החדרים הכללי
- 9
תיאור
The main floor features an elegant entrance hall (15.56 m²) with double-height ceilings and a white stone staircase, offering a sense of grandeur. The spacious living room (68.5 m²) with two distinct areas, a double fireplace, and an indoor garden opens onto a sunny 30 m² terrace, ideal for relaxing or entertaining. This floor also includes an office (12.3 m²), a bedroom (11.39 m²), a guest bathroom, and a bright, modern kitchen (18.34 m²) with a central island, complemented by a pantry with direct access to the rear patio and barbecue area.The upper floor boasts two suites (15.42 m² and 14.35 m²), both with private balconies, and a stunning master suite (26.7 m²) featuring a walk-in closet, full bathroom, and a generous 28 m² west-facing terrace with beautiful views.The lower floor offers a versatile 70 m² open-plan living and kitchen area, perfect for family gatherings or leisure. This level also includes a laundry room, sauna, storage, and a spacious garage (73.5 m²) with capacity for four vehicles.The property is equipped with double-glazed windows, air conditioning, central heating, electric shutters, a reinforced door, automatic gates, and a home automation system, ensuring comfort, security, and efficiency.A home that perfectly blends luxury, modern design, and functionality, just minutes from Nazaré beach.
מיקום


