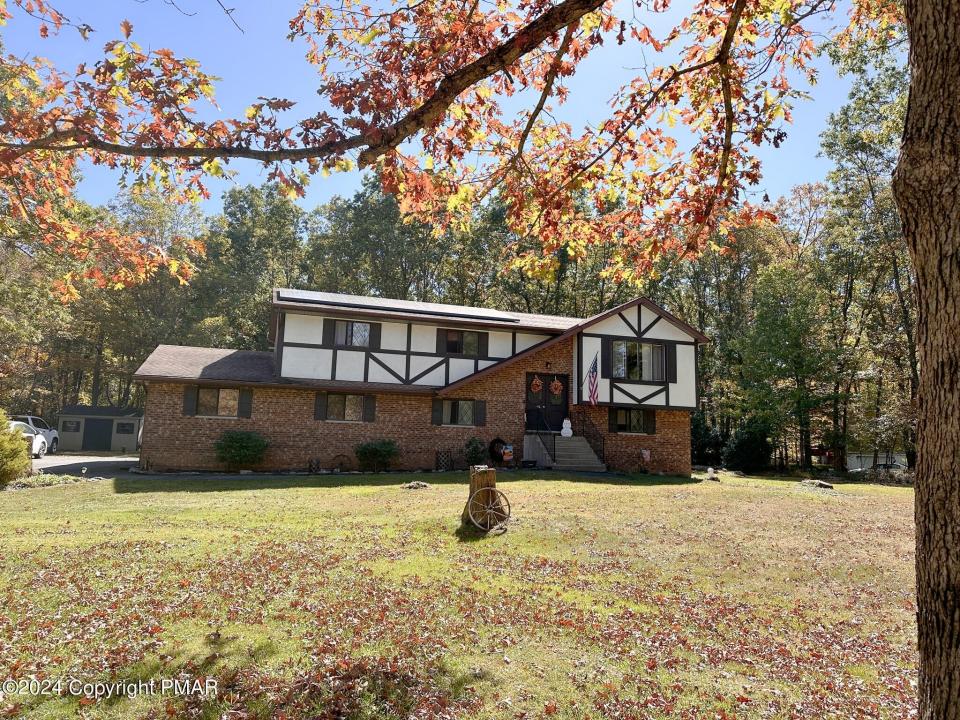1251 Brian Lane Effort, ペンシルベニア, アメリカ合衆国

CENTURY 21 Select Groupによるリスティング
Effort, ペンシルベニア, アメリカ合衆国の販売中の 一戸建て住宅 は現在売り物件としてリスティングされています。 Effort, ペンシルベニア, アメリカ合衆国は $415,000 で売り出されています。 この物件には次の特徴があります: 3 ベッドルーム , 3バスルーム 。 Effort, ペンシルベニア, アメリカ合衆国の物件がご希望に添わない場合、 https://www.century21global.com で、 Effort にある販売中の他の 一戸建て住宅をご覧ください 。
更新日: 2025/02/16
MLS登録番号: PM-119340
$415,000 USD
- タイプ一戸建て住宅
- 寝室数3
- バス・トイレ数3
- 家屋/敷地面積199m² (2,138ft²)
物件の特徴
建物の詳細
- 建築年: 1988
他の特徴
- 物件の特徴: 洗濯室 (別の部屋) 車庫 デッキ 暖炉
- 家電機器: 硬水軟化装置 オーブン/レンジ 洗濯機 電子レンジ 冷蔵庫 ドライヤー 食器洗い機
- 冷房装置: 全館空調
- 暖房装置: すそ板 ソーラー 石油 強制換気
広さ
- 物件の広さ: 199m² (2,138ft²)
- 土地/分譲地の面積: 4,775m² (1.18ac)
- 寝室数: 3
- バス・トイレ数: 3
- 部屋数の合計: 6
物件の概要
Exceptional Bi-Level Retreat in The Birches West Welcome to your dream home in the highly sought-after, family-friendly neighborhood of The Birches West! This oversized 3-4 bedroom, 2.5 bath home is a stunning blend of modern upgrades, thoughtful design, and cozy charm. From the moment you arrive, you'll feel the attention to detail. Step inside to the main level where a spacious living room welcomes you with open arms, leading to a beautifully renovated eat-in kitchen. The kitchen boasts granite countertops, sleek stainless steel appliances, and an expansive island perfect for cooking, dining, or socializing. ''Square Footage is agent estimated'' This cozy bi-level home located in the desirable family-friendly neighborhood of The Birches West. Here's an expanded take on its key features are: Spacious Living Area: The home greets you with an open, inviting living room that's perfect for relaxation or entertaining guests. The use of luxury laminate flooring enhances the sense of openness and modernity. Renovated Eat-In Kitchen: A highlight of the home, the kitchen offers both style and function, with granite countertops, stainless steel appliances, and an oversized island that becomes the center for meal prep, casual dining, or social gatherings. This space is designed for both aspiring chefs and busy families alike, blending convenience with elegance. Bedrooms and Baths: The main level boasts three generously sized bedrooms and the downstairs bedroom has plush carpeting that adds warmth and comfort. Two full bathrooms enhance the functionality, ensuring convenience for a family or guests. Versatile Living Space: The lower level offers a large family room, complete with a pellet stove insert, creating a cozy retreat for the colder months. This space is perfect for movie nights, family gatherings, or simply curling up by the fire. Additional Room Options: A 4th bedroom or a home office on this level offers flexibility based on your needs. Whether it's a workspace or an extra sleeping space, the choice is yours. There's also a half bath, and direct access to the attached garage, adding to the home's ease of living. Expansive outdoor area is equally impressive, with two large decks that span the back of the house. These decks provide ample room for outdoor entertaining, whether it's summer barbecues, morning coffee, or evening relaxation under the stars. Custom Built Sheds: Two Amish custom-built sheds elevate the property's practicality. One shed, equipped with electricity, AC, and heat, offers a ready-to-use man cave or she-shed, a perfect retreat for hobbies or relaxation. The second shed provides excellent storage space for outdoor equipment, tools, or even seasonal decorations. Pet-Friendly There's a custom-built dog house, designed with weather protection in mind, ensuring your pets can enjoy the outdoors in comfort. Energy Efficiency: The home comes with **solar panels** on both the front and back of the roof, a significant eco-friendly upgrade that helps save on electricity costs. The solar system is transferable to the next owner, offering long-term energy savings. Newer Roof, The roof, only 9 years old, offers peace of mind with many more years of durability remaining. This home offers a well-rounded blend of comfort, modern upgrades, and thoughtful design, making it suitable for everyday living while also perfect for entertaining. Its spacious indoor and outdoor areas, paired with functional amenities like the sheds, solar panels, and a large family room, create a balanced environment for a family looking for a forever home in a vibrant community. The home's thoughtful layout and design ensure it is a sanctuary of both style and functionality, ready to accommodate both relaxation and active living.

