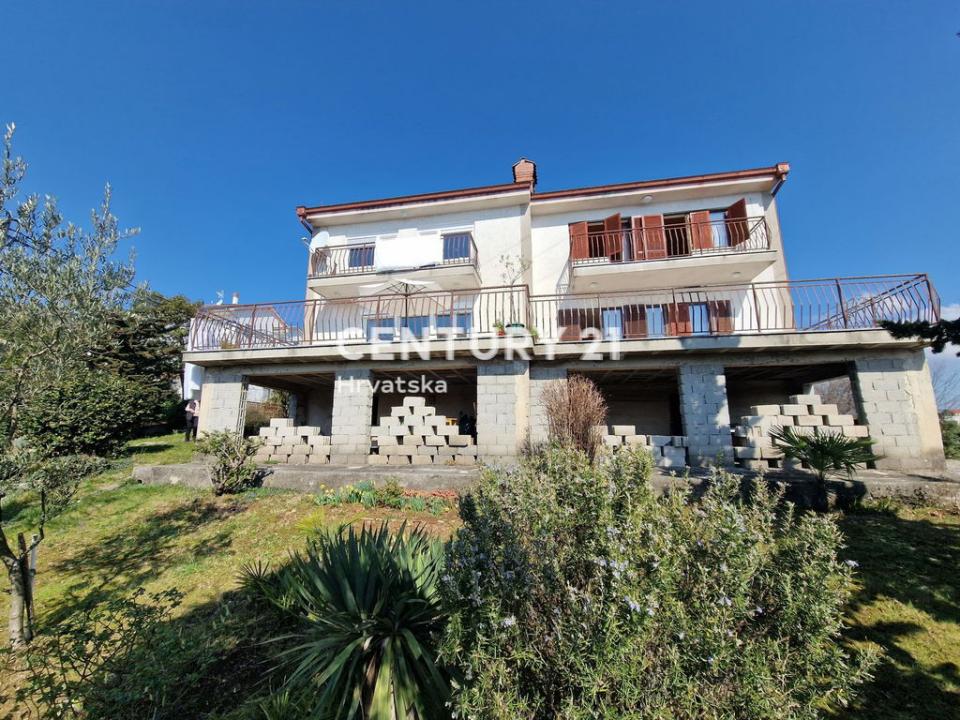DRAGI Opatija, Primorsko-goranska Županija 51410, クロアチア

寝室数:8, バス・トイレ数:12, 海の眺め, 日当たり良好 付き DRAGI Opatija Primorsko-goranska Županija 51410 クロアチア にある 売買 の 住宅 は現在 売買 のため、DRAGI Opatija Primorsko-goranska Županija 51410 クロアチア は $551,708 で出品されています。 DRAGI Opatija Primorsko-goranska Županija 51410 クロアチア にある物件が探しているものではない場合は、 クロアチア 不動産 を検索して、Opatija にある 売買 の他の 住宅 をご覧ください 。
MLS登録番号: 104146-160
$551,708 USD
€527,000 EUR
- 寝室数
- 8
- バス・トイレ数
- 12
- 家屋/敷地面積
- 500m²
物件の特徴
主な特徴
建物の詳細
- 建築年
- 1995
- 様式
- 日当たり良好
広さ
- 物件の広さ
- 500m²
- 土地/分譲地の面積
- 1,179m²
- 寝室数
- 8
- バス・トイレ数
- 12
- 部屋数の合計
- 20
- 暖房装置
- 電気
物件の概要
FAMILY HOUSE WITH SPACIOUS GARDEN - OPATIJA, POBRI - FOR SALE
For sale is a large family house with a yard and a Mediterranean garden. Located only five minutes from the center of Opatija, with a beautiful view of the sea and the islands, this property will allow everyone to enjoy the Opatija landscape.
The total area of the house is 500 m2, and it is surrounded by a garden of 1179 m2, full of Mediterranean and evergreen plants.
The house consists of a total of three floors, G+2, and the layout is as follows:
On the ground floor of the first unit there is a workshop and a tavern, while in the second unit there is an apartment consisting of a kitchen, a hallway, a living room and an area with a double bed and a bathroom with a toilet. At the front of the second unit, on the ground floor, there is another tavern.
In the continuation of the floors, the layout is almost identical in both units. Both first floors are reached by an external staircase, the end of which is roofed and closed on two sides. Then, we enter long, spacious corridors from which there is access to four rooms: large living rooms with kitchen and dining room, bathrooms with toilets, two bedrooms and two laundry rooms. Also, from the living room there is a terrace of approx. 40 m2, which is bathed in the sun all day long.
We climb the internal stairs to the second floor, where in each unit there are four large bedrooms with double beds and a large bathroom with a toilet. South-facing rooms have common balconies with a wonderful view of the sea. In the ceilings of the corridor on both second floors, there is a wooden staircase for access to the roof.
The yard is regularly maintained, mowed, trimmed and cleaned. In addition, there is a fireplace at the back and a 65 m3 water storage barrel. It is surrounded by a fence and plants on all four sides, and parking for four cars is available.
Heating throughout the house is provided by recently installed solar panels, and each living room has a wood stove.
For all other information and questions, contact the agent at [email protected] or +385998505233
場所


