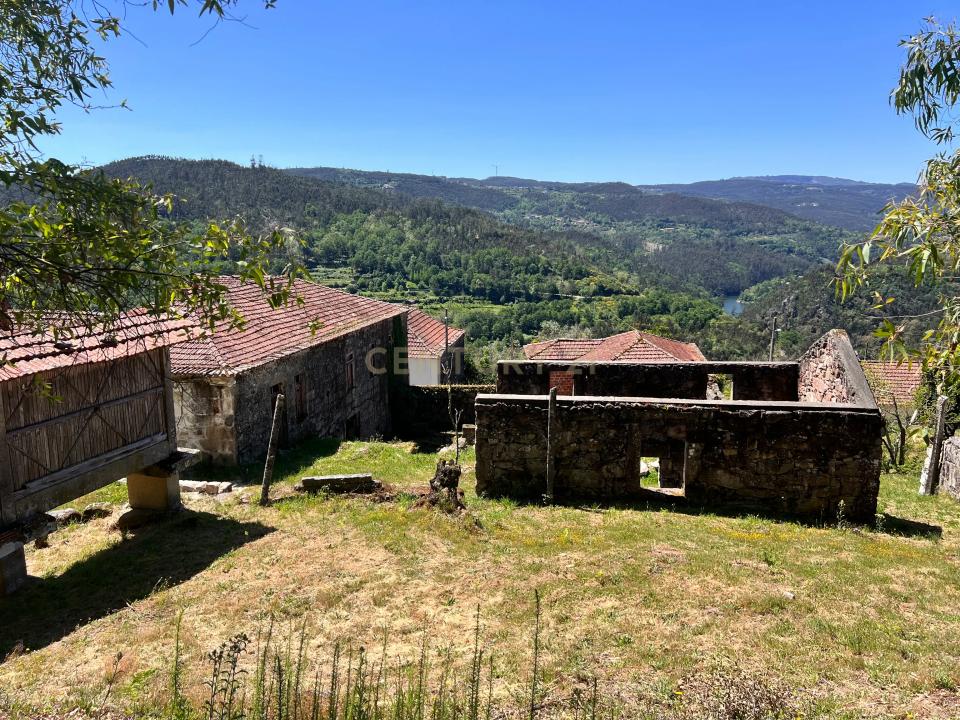São Pedro Do Sul, 비제우, 포르투갈

CENTURY 21 Realty Art VI에서 추가했습니다
São Pedro Do Sul, 비제우, 포르투갈 내 판매용단독 주택이(가) 현재 판매용입니다. São Pedro Do Sul, 비제우, 포르투갈이(가)US$147,306(으)로 추가되었습니다. 이 부동산은침실10개 , 욕실 1개이(가) 특징입니다. São Pedro Do Sul, 비제우, 포르투갈 내 부동산이 마음에 들지 않는다면, https://www.century21global.com 을(를) 방문하여 다른 São Pedro Do Sul 내 판매용 단독 주택을(를) 찾아보세요 。
업데이트된 일자: 2025. 4. 23.
MLS 번호: C0406-01839
US$147,306 USD
€130,000 EUR
- 유형단독 주택
- 침실10
- 욕실1
- 집/대지 크기550m²
부동산 사양
건축 상세정보
- 건축 연도: 1810
지역
- 부동산 크기: 550m²
- 땅/대지 크기: 2,500m²
- 침실: 10
- 욕실: 1
- 전체 방 개수: 11
묘사
Situada na pitoresca aldeia de Paredes, na freguesia de Santa Cruz da Trapa e São Cristovão de Lafões, em São Pedro do Sul, esta impressionante propriedade oferece uma vista deslumbrante sobre o majestoso vale de Lafões, com os seus bosques de carvalhos e a tranquila albufeira da barragem de Ribeiradio. A proximidade com o emblemático Mosteiro de São Cristóvão de Lafões torna o cenário ainda mais encantador.
Completamente murada, a propriedade é composta por três edifícios em granito, todos necessitando de renovação. A casa principal, uma imponente mansão datada de 1810, distribui-se por dois andares e um sótão. No rés-do-chão encontram-se instalações agrícolas, como adega, lagar, estábulos e arrumos, cujas sólidas paredes de granito oferecem um ambiente fresco e acolhedor. O primeiro andar alberga uma cozinha tradicional, decorada com três belos arcos que levam a uma acolhedora lareira, uma chaminé de fumeiro e um forno a lenha, além de três despensas, sendo uma delas ligada ao piso inferior por uma escada. O andar também conta com uma ampla sala de jantar, seis quartos e duas salas de estar, todas com grandes janelas que permitem a entrada de luz natural e tetos altos. Uma das salas de estar destaca-se pela grandiosa escadaria em pedra, que dá acesso a um pátio interior e a um passadiço em pedra, sustentado por um muro exterior adornado com antigas videiras. Um amplo sótão completa a propriedade, oferecendo um grande potencial para expansão habitacional.
A casa do caseiro, com 170 m² de área bruta, é distribuída por dois andares, com estábulos no piso inferior e uma grande sala com cozinha e dois quartos no andar superior. Uma ruína de 80 m² e dois andares completa o conjunto. Com uma área total de 2500 m², a propriedade conta com duas entradas para veículos, uma com portão de ferro e outra na extremidade oposta. Destaca-se ainda um pequeno bosque no ponto mais elevado do terreno, assim como campos agrícolas pontuados por diversas árvores de fruto. Um espigueiro bem preservado adiciona um toque de história e autenticidade à propriedade.
Ideal para habitação permanente, turismo rural ou ambas as opções, esta propriedade oferece uma oportunidade única de viver em harmonia com a natureza. Marque a sua visita hoje e deixe-se encantar por este verdadeiro tesouro!

