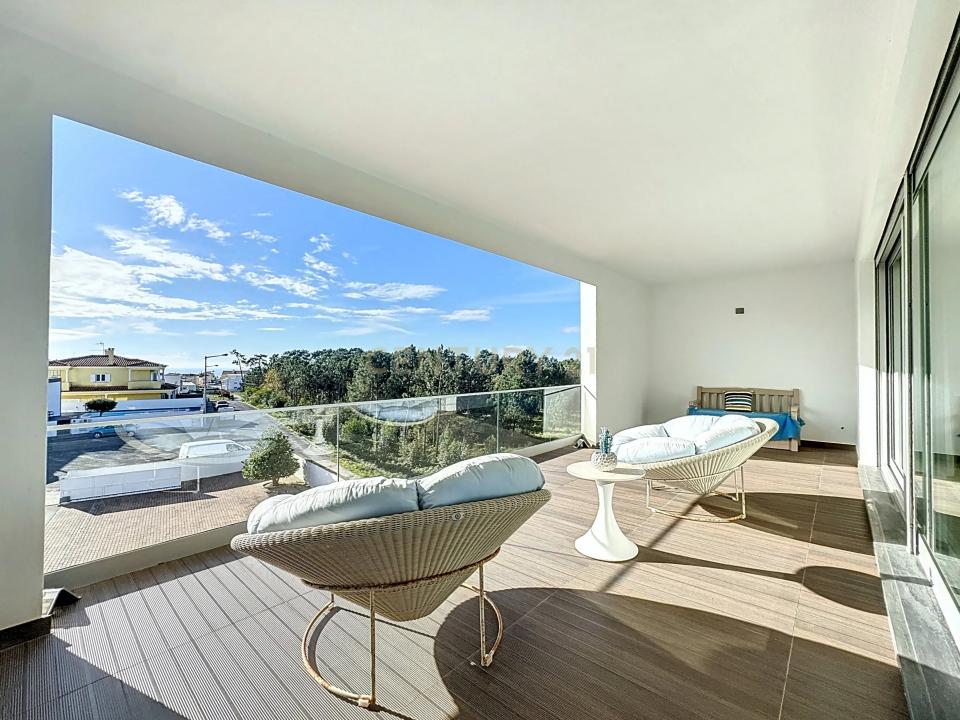Nazaré, Leiria 2450-284, Portugalia

Dom jednorodzinny do Sprzedaż znajdujący się pod adresem Nazaré Leiria 2450-284 Portugalia z 4 sypialnie, 5 łazienki jest obecnie przeznaczony do Sprzedaż, Nazaré Leiria 2450-284 Portugalia jest wystawiony na 966 587 USD. Jeśli nieruchomość położona pod adresem Nazaré Leiria 2450-284 Portugalia nie jest tym, czego szukasz, wyszukaj Portugalia nieruchomości , aby zobaczyć inne Domy do Sprzedaż w Nazaré .
Numer MLS: 1739-02057
966 587 USD
939 000 € EUR
- Rodzaj
- Jednorodzinny
- Łazienka
- 4
- Łazienki
- 5
- Rozmiar domu/mieszkania
- 421m²
Cechy nieruchomości
Szczegóły konstrukcyjne
- Rok budowy
- 2009
Inne funkcje
- Garaże
- 4
Przestrzeń
- Wielkość nieruchomości
- 421m²
- Wielkość działki/gruntu
- 1 057m²
- Łazienka
- 4
- Łazienki
- 5
- Łączna liczba pokoi
- 9
Opis
The main floor features an elegant entrance hall (15.56 m²) with double-height ceilings and a white stone staircase, offering a sense of grandeur. The spacious living room (68.5 m²) with two distinct areas, a double fireplace, and an indoor garden opens onto a sunny 30 m² terrace, ideal for relaxing or entertaining. This floor also includes an office (12.3 m²), a bedroom (11.39 m²), a guest bathroom, and a bright, modern kitchen (18.34 m²) with a central island, complemented by a pantry with direct access to the rear patio and barbecue area.The upper floor boasts two suites (15.42 m² and 14.35 m²), both with private balconies, and a stunning master suite (26.7 m²) featuring a walk-in closet, full bathroom, and a generous 28 m² west-facing terrace with beautiful views.The lower floor offers a versatile 70 m² open-plan living and kitchen area, perfect for family gatherings or leisure. This level also includes a laundry room, sauna, storage, and a spacious garage (73.5 m²) with capacity for four vehicles.The property is equipped with double-glazed windows, air conditioning, central heating, electric shutters, a reinforced door, automatic gates, and a home automation system, ensuring comfort, security, and efficiency.A home that perfectly blends luxury, modern design, and functionality, just minutes from Nazaré beach.
Lokalizacja


