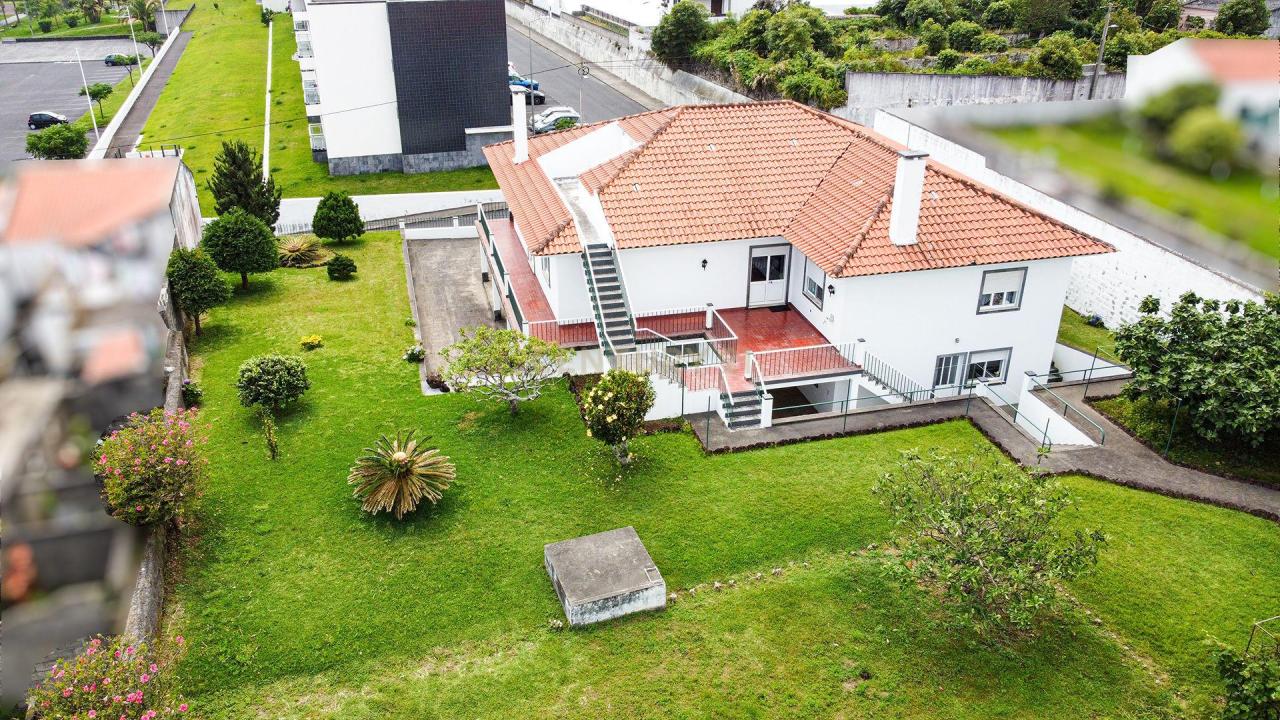Vila Franca Do Campo (Açores), Ilha De São Miguel (Açores), Portugalia

Oferta wystawiona przez CENTURY 21 Azor
Dom Jednorodzinny na sprzedaż zlokalizowany w Vila Franca Do Campo (Açores), Ilha De São Miguel (Açores), Portugalia jest aktualnie dostępny do kupienia. Vila Franca Do Campo (Açores), Ilha De São Miguel (Açores), Portugalia jest w sprzedaży po cenie753 441 USD. Ta nieruchomość ma 8 sypialnie , 2 łazienki cech. Jeżeli nieruchomość zlokalizowana w Vila Franca Do Campo (Açores), Ilha De São Miguel (Açores), Portugalia nie spełnia Twoich oczekiwań, odwiedź https://www.century21global.com , aby zobaczyć inne Domy jednorodzinne na sprzedaż w Vila Franca Do Campo (Açores) .
Zaktualizowana data: 8 lut 2025
Numer MLS: C0276-02175
753 441 USD
695 000 € EUR
- RodzajDom Jednorodzinny
- Łazienka8
- Łazienki2
- Rozmiar domu/mieszkania424m²
Cechy nieruchomości
Szczegóły konstrukcyjne
- Rok budowy: 1998
Inne funkcje
- Garaże: 2
Przestrzeń
- Wielkość nieruchomości: 424m²
- Wielkość działki/gruntu: 1 380m²
- Łazienka: 8
- Łazienki: 2
- Łączna liczba pokoi: 10
Opis
Excellent villa in a privileged and central location in Vila Franca do Campo, just a few meters from the main services and access roads.The villa is divided into 2 residential floors, with good areas and many rooms that can be transformed into another use that was not considered in the T4 typology registered. It also has an attic that can be used for purposes other than storage!The villa is set in a large plot of land measuring 1,398 square meters, lawned and landscaped. Tucked away at the back of the property, it also has an annex with a kitchen and a barbecue, so you can enjoy a good time outdoors in total privacy.From various points on the property, there are excellent views of the sea, mountains and the Vila Franca Islet, better known as the "Princess Ring", located around 500 meters from the coast.Second floor:- 2 bedrooms with wardrobes (+/- 15.5 square meters each)- 1 workroom / storage room- 1 sewing room- 1 office (possible bedroom)- 1 living room of approximately 41.5 square meters- 1 bathroom with bathtub- 1 laundry room- 1 storage room (possible bedroom)- 1 garage for two cars with access to the interior of the house- Circulation areas and staircase to the second floorSecond floor consists of:- 3 bedrooms with wardrobes- 1 extra bedroom with wardrobe- 1 living room with fireplace and dining room- 1 bathroom- 1 large kitchen- 1 dining room- 1 utility room- Entrance hall- Circulation areas and staircase to the second floor- Large terrace- Large balconyOutside area comprising:- Annex with kitchen and storage room- Barbecue area- Stone dining table and benches- Lawn and garden area with enough space to build a swimming pool.- Uncovered parking area and porchesThe attic is divided into several rooms and has a balcony with a magnificent 360º view. Access is independent and is via an external staircase.It's hard to fully describe this property and convey the potential of this villa, so make an appointment to visit and see for yourself.

