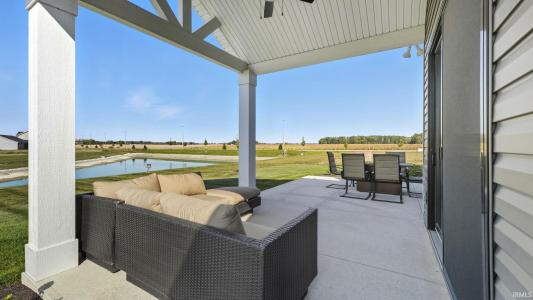1523 Mclaren Boulevard, Fort Wayne, Indiana 46818, USA





Oferta wystawiona przez CENTURY 21 Bradley Realty, Inc.
Dom Jednorodzinny na sprzedaż zlokalizowany w Fort Wayne, Indiana 46818, USA jest aktualnie dostępny do kupienia.Fort Wayne, Indiana 46818, USA jest w sprzedaży po cenie494 900 USD.Ta nieruchomość ma 3 sypialnie, 2 łazienki, Garaż Połączony Z Domem, Widok Na Akwen, Widok Na Wodę, Staw cech.Jeżeli nieruchomość zlokalizowana w Fort Wayne, Indiana 46818, USA nie spełnia Twoich oczekiwań, odwiedź https://www.century21global.com , aby zobaczyć inne Domy jednorodzinne na sprzedaż w Fort Wayne .
Zaktualizowana data: 15 lip 2025
Numer MLS: 202424328
494 900 USD
- RodzajDom Jednorodzinny
- Łazienka3
- Łazienki2
- Rozmiar domu/mieszkania
172 m² (1 848 ft²)
Cechy nieruchomości
Kluczowe cechy
- Garaż Połączony Z Domem
- Widok Na Akwen
- Widok Na Wodę
- Staw
Szczegóły konstrukcyjne
- Rok budowy: 2023
- Stan budynku: Nowy Budynek
Inne funkcje
- Cechy nieruchomości: Patio
- Urządzenia: Rozdrabniacz Odpadów
- System chłodzenia: Centralny System Klimatyzacji
- Garaże: 3
Przestrzeń
- Wielkość nieruchomości:
172 m² (1 848 ft²) - Wielkość działki/gruntu:
1 012 m² (0,25 ac) - Łazienka: 3
- Łazienki: 2
- Łączna liczba pokoi: 5
Opis
Model Home not for sale. Discover your dream home with Granite Ridge Builders at 1523 McLaren Blvd in the sought-after Bentley Estates. This beautiful ranch-style home, built by Granite Ridge Builders, offers stunning views of a pond. As you step inside, you'll be greeted by an open layout that's perfect for entertaining. This exquisite Sunwood 2 floor plan spans 1,848 sq ft, offering a perfect blend of comfort and style. With 3 bedrooms and 2 bathrooms, this house is designed to accommodate your needs. Features: The centerpiece of the great room is a gorgeous fireplace with a manufactured stone surround and built-in benches on each side. The kitchen boasts custom cabinets with peek-a-boo accents, a breakfast bar, quartz countertops, a tile backsplash The nook area is bathed in natural light and leads to a covered veranda with a soaring ceiling and struts. The sunroom is a peaceful retreat perfect for relaxing or working from home. The spacious primary suite is luxurious, featuring a porcelain tile shower, a double sink vanity, and a large walk-in closet. Three-car garage with hybrid polymer floor coating and an additional 10x10 storage space for all your outdoor storage needs. Additional Features: 9-foot and 10-foot ceilings throughout, spacious 6'x4' pantry for all your storage needs and a sunroom which would make a great home office. This home is projected to be available in 2026.
Lokalizacja
© 2025 CENTURY 21® Real Estate LLC. All rights reserved. CENTURY 21®, the CENTURY 21® Logo and C21® are registered service marks owned by CENTURY 21® Real Estate LLC. CENTURY 21® Real Estate LLC fully supports the principles of the Fair Housing Act and the Equal Opportunity Act. Each office is independently owned and operated. Listing Information is deemed reliable but is not guaranteed accurate.

Wszelkie reklamowane nieruchomości podlegają federalnej ustawie Fair Housing Act, zgodnie z którą nielegalnym jest „stosowanie jakichkolwiek preferencji, ograniczeń lub dyskryminacji ze względu na przynależność rasową, kolor skóry, wyznanie, płeć, niepełnosprawność, status rodzinny lub narodowość, a także zamiar stosowania takich preferencji, ograniczeń lub dyskryminacji”. Nie będziemy świadomie akceptować reklam nieruchomości sprzecznych z postanowieniami ww. ustawy. Niniejszym informujemy, że wszystkie reklamowane nieruchomości są dostępne według zasady równych szans.

