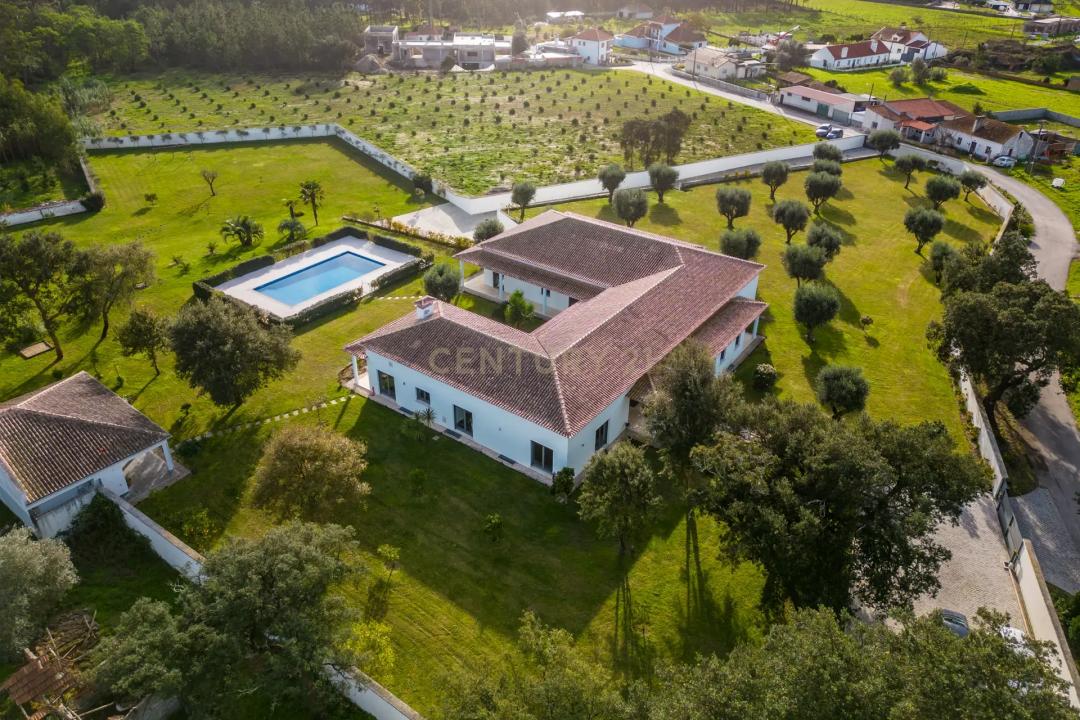Лейрия 2425-452, Португалия

Oдносемейный дом, тип сделки Продажа адрес: Лейрия 2425-452 Португалия имеет: 6 спальных комнат(-ы), 8 ванных комнат(-ы) в настоящее время предлагается для Продажа, Лейрия 2425-452 Португалия по цене 1 648 898 $. Если объект недвижимости, расположенный по адресу Лейрия 2425-452 Португалия не соответствует вашим требованиям, выполните поиск недвижимости в месте: Португалия , чтобы увидеть другие варианты Жилые объекты для сделки: Продажа в месте: Лейрия
Номер MLS : C0448-00214
1 648 898 $ USD
1 600 000 € EUR
- Тип
- Жилье для одной семьи
- Спальни
- 6
- Ванные комнаты
- 8
- Размер дома/участка
- 523m²
Характеристики объекта
Сведения о строительстве
- Год постройки
- 2015
Другие характеристики
- Гаражи
- 10
Площадь
- Размер объекта
- 523m²
- Размер земли/участка
- 14 047m²
- Спальни
- 6
- Ванные комнаты
- 8
- Всего комнат
- 14
Описание
Property reference: C0448-00214 House consisting of ground floor and garage with rustic patio.This detached house stands out for its contemporary concept, in which construction quality and comfort are priorities! Location:Located in the parish of Coimbrão, 10 minutes from Paria do Pedrogão, this villa is located in a quiet area where tranquility, privacy, security, excellent sun exposure and privileged contact with nature prevail.The proximity to the national road, allows you to quickly reach the city of Leiria, as well as the A17, A1 and A8 motorways. Nearby we can find a variety of services, such as pharmacy, hypermarkets, restaurants, pastry shops, gym, veterinarian, schools, kindergartens, among others. Urban building according to the building booklet:“Building in total property with no floors or rooms susceptible of independent use.” Rustic building according to the building booklet:“Land of culture” Features and Attributes:- Single storey house;- Large living room with access to the outside;- Kitchen furnished and equipped with fridge, hob, extractor, microwave, oven, dishwasher;- Service bathroom;- 5 Suites with balcony and access to the garden;- 1 Master suite with closet, access to balcony and garden;- Laundry;- Technical area;- Garage for more than 10 cars;- Elevator;- Underfloor heating;- Electric blinds;- Frames with double glazing and thermal break;- Central aspiration;- Video intercom;- Barbecue grill;- Swimming pool with heating system;- Poolside bathroom;- Heat pump;- Agricultural garage;- Automatic watering;- 2 water holes;- Automatic gates;- Parking space for 4 cars;Areas of the urban building according to the building booklet:Total land area: 6721.90m2Building deployment area: 773.70m2Gross construction area: 1296.10m2Dependent gross area: 772.80m2Private gross area: 523.30m2 Areas of the rustic building according to the building booklet:Total area: 7325m2Other Values:Total IMI: €729.72Urban VPT: €239,939.00Rustic VPT: €3,300.00Grades:*If you are a Real Estate Consultant, this property is available for business sharing. presentto your buyer customers and schedule your visit.*For easier identification of this property, please refer to the respective reference.
Местоположение


