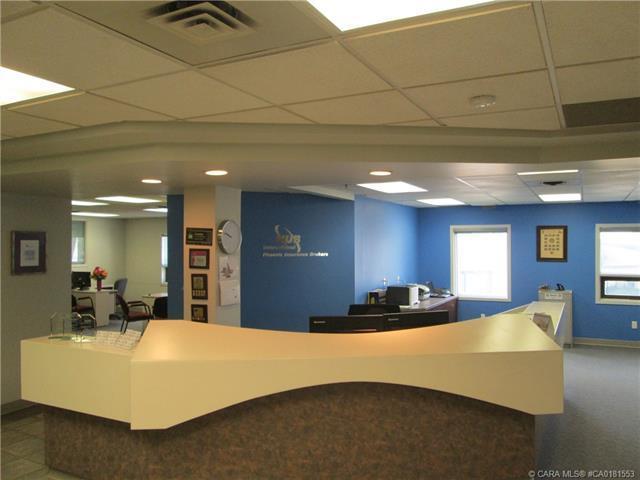7803 50 Avenue Red Deer, Альберта, Канада

Предлагается агентством Keith Acheson
Коммерческая недвижимость в аренду, местоположение:Red Deer, Альберта, Канада, в настоящее время предлагается в аренду Red Deer, Альберта, Канада предлагается по цене:0 $. Если недвижимость с местоположением: Red Deer, Альберта, Канада не подходит вам, выполните поиск недвижимости: Канада , чтобы посмотреть другие варианты: Коммерческая недвижимость в аренду в Red Deer .
Дата обновлена: 10 февр. 2023 г.
Номер MLS : A1198946
0 $ USD
Характеристики объекта
Описание
This second-floor unit is located on the south end of the building – South and west orientation with lots of windows providing plenty of natural light.
Current layout; 4 offices; open work-space areas; board/staff room with kitchenette ,built in reception counter/workstation; T-bar ceiling, 2 x 4 florescent tube panel lights. Unit is air conditioned, air and heat provided by rooftop units replaced in 2013-14. Units are routinely serviced. Common washrooms. Adjoining Tenant is a Financial Services company.
Signage: . On building signage subject to landlord approval and available space on fascia. Parking - 66 surface stalls located on the site; mix of dedicated and common .
Common costs estimated at $3.00 for 2023 for upstairs units proportionate share of heat, water and sewer and shared use of one garbage bin are part of common costs. Electricity- owner pays from base rents. Telus and Shaw now available at the building.
Redecorating by Landlord ; work to be determined based on approval of the Tenant, use, and term of lease.
Owner completed a face lift on the front of the building in 2019 providing new windows, metal front cladding with contrasting color schemes to accent door and entrance areas and new accent front lighting. Shaw services have been brought to building to provide additional service provider choices for Tenant.

